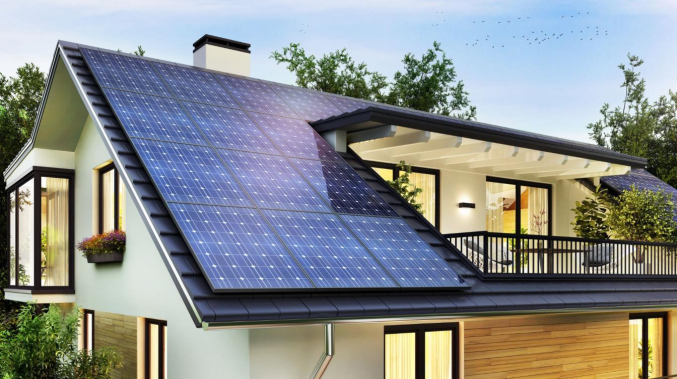The evolution of solar technology has revolutionized how we think about energy. Today, more homeowners and businesses are looking to integrate this clean, renewable energy source into their buildings. However, the efficient adoption of solar panels isn’t just about slapping a few modules on a roof. It starts at the core of architectural design. If you’re considering a solar installation or constructing a new building with energy independence in mind, understanding the principles of solar-ready structures is crucial.
Why Design for Solar Integration
Designing buildings with solar energy in mind is an investment in longevity, sustainability, and future-forward thinking. A solar-ready structure maximizes the benefits of solar power, reduces installation costs, and ensures that the roof can support the weight and dynamic forces at play. By anticipating the needs of a solar system, architecture can imbue resilience and versatility into the very skeleton of your structure.
The Roof Matters
Arguably, the most critical component of a solar-ready design is the roof. It’s not just about the available square footage; it’s also about the orientation, pitch, and structural integrity. A south-facing roof at an angle between 15 to 40 degrees typically captures the most sunlight over the course of a day in the Northern Hemisphere. Materials matter too. Durable roofing that can withstand elements without frequent replacement or repairs saves time and resources in the long run.
Load Bearing and Maintenance
A roof’s ability to bear additional weight is essential. Solar panels are not excessively heavy, but roughly estimated, they do add about four pounds per square foot, not accounting for mounting equipment such as roofing screws, brackets, or ballast. Thus, the structural framework should be robust enough to support this extra weight.
Routine maintenance is another consideration. Even solar panels need some TLC occasionally. Therefore, designing the roof with accessibility in mind — ensuring there’s space to walk and maneuver around panels — simplifies maintenance and repair tasks.
Optimizing for Efficiency
Beyond the physical structure, a solar-ready design should accommodate maximum efficiency for solar panels. This includes minimal shading from surrounding trees or buildings and a layout optimized for the best possible exposure to the sunlight. Things like dormers, chimneys, or roof valleys can cast shadows and decrease the effectivity of a solar setup. A simple, uncluttered roof maximizes space for the maximum number of panels, hence higher energy output.
Integrating Systems
Solar-ready doesn’t just mean the structure itself but also thinking ahead regarding electrical and mechanical systems. For example, integrating conduit runs in the design or leaving space in an electrical panel for a solar connection can substantially reduce labor and retrofitting costs when it’s time to install solar panels.
Aesthetics
Besides functionality, aesthetics play a massive role in solar-integrated architecture. Panels should complement a building’s design, not detract from it. Innovations in the solar industry now offer various styles and designs, including solar shingles that mimic traditional roofing materials while generating power.
Making Structures Adaptation-Ready
One aspect that might be overlooked is the concept of adaptation-readiness. Beyond designing for the immediate installation of solar panels, it’s about ensuring the building can adapt to newer technologies or expanded solar capacity in the future. This foresight can involve broader things like panel spacing that allows for air circulation or technical details like the inclusion of extra roofing screws and reinforced mounting points.
Legal Landscape
It’s also vital to consider local building codes and zoning laws, which might have implications for solar panel installation. Regulations can affect everything from maximum building height, to load specifications, to how far a structure must be set back from the property line—all crucial details for designing solar-ready structures.
Conclusion
Creating a building that’s optimized for solar integrations is a step towards a more sustainable and energy-independent existence. With careful planning and understanding of solar requirements—such as roofing angles, roofing screws for panel attachments, and electrical systems—you can ensure that your structure isn’t just compatible with today’s solar technology but is ready for tomorrow’s innovations too.
Through smart design, we can build structures that don’t just occupy space, but interact with the environment in a symbiotic way, reducing our ecological footprint and leading the way towards a greener future. Whether you’re retrofitting an existing building or starting a new construction project, consider the tremendous potential that designing for solar integration can offer. It’s an investment that pays dividends not only in reduced utility bills but also in environmental stewardship.

